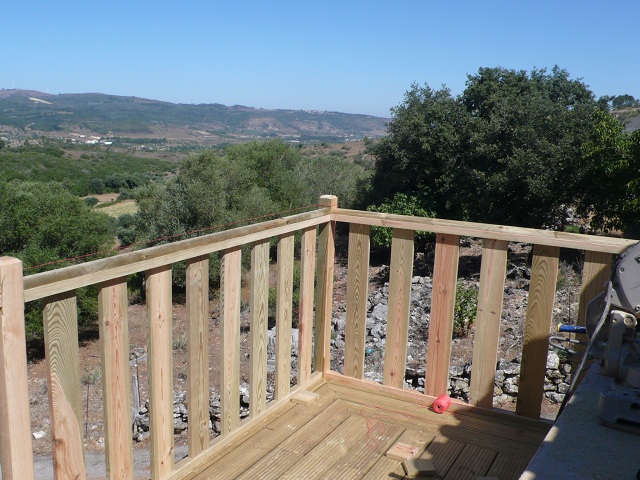Here are a few photographs to show you how to add 18M2 (square meters) of entertaining and sunbathing space to your house. With the added bonus of being able to appreciate the views and sunsets or use the shade for relaxing.Expanding your entertaining area with a veranda
First the house with fine south and west views.
The foundations reinforced with steel were put in to support the weight of the veranda.
Then the base pillars were built which keep the bottom of the wooden uprights off the damp earth and spread the weight evenly.
Once the supporting frame work and floor joists are erected we can start to deck out. All of the timber has been treated with preservative and will have a top coat too later.

The decking timbers are thick so that they don’t feel spongy underfoot (a common problem with decks and decking) they are also pressure treated so there will be no future problems with rot or woodworms.

Then we built the guard rail. Its one meter high so that people can lean against it safely without doing a back flip onto the garden.

We installed 2 very strong eye bolts so that the owners could string a hammock under the veranda. Cool shade, cold beer what more could you want !

