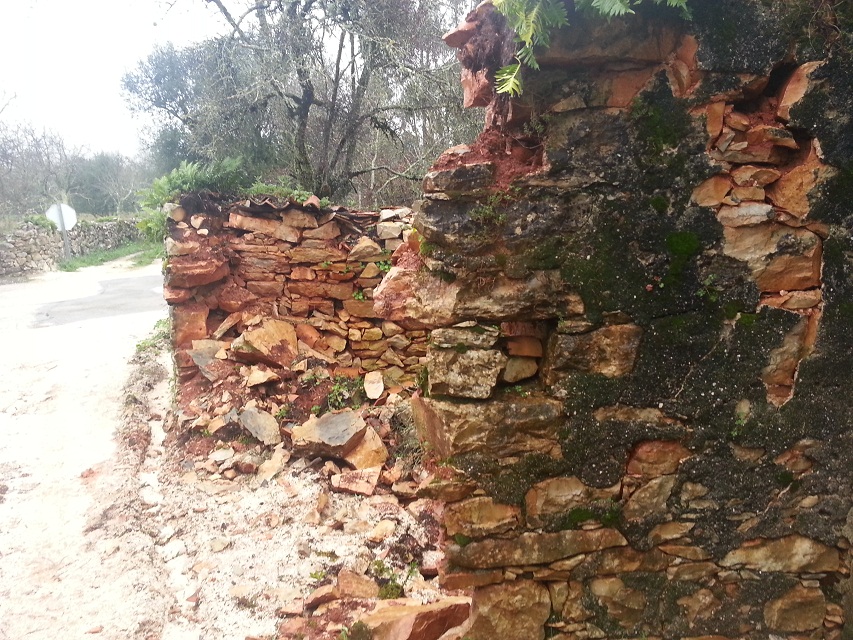traditional old stone house designs
We love the rustic simplicity of traditional old stone house designs here in central Portugal. Everything is scaled to the local environment and has evolved over time to make the most out of the low-cost local materials such as Chestnut, Oak and Olive wood. Local, easy to work stone and access to a source of water.
Traditional old stone houses are very often huddled together around a source of clean drinking water such as a spring. They are very often in simple terraces and joined back to back because it is the cheapest way to build as you already have at least one wall in place from the other house. Very often family’s would build a house for their first son attached to the home of the parents. It’s interesting to note that these second houses are often bigger than the first. Obviously the younger generation being a little more aspirational or wealthy.
Take a typical example from 100 years ago. I couple of loads of rock are bought from a local quarry (very local as the rock would have to be hauled by ox cart) Or someone may have an area of rock on their land which they would drill and blow up. The resultant rock would be used to build the walls of a house. Usually within a few yards of where it was dug up.

traditional old stone house designs
The typical size of a house would be 6 meters wide and 8 to 10 meters long.
The reason for this is that the available wood to span between the stone walls and support the roof and floors would be a chestnut tree trunk which start to branch out naturally when growing above 4 or 5 meters height.
The oak floor joists and roof rafters also are constricted in length by the way the local trees branch out making the timber available only in short lengths of about 3 meters. Floor boards would have been in chestnut originally probably now pine as they would have been changed out over the years as the wood worm eat them. The kitchen of the house would be in a separate small building a short distance from the house.
The stone walls would be built with purely hand labor and ox power to pull the biggest corner stones into place. No cement was used just sandy soil, cow muck and lime. This is why traditional old stone house walls are so susceptible to heavy rain as in the photo above. If the roof is missing the rain can cause even solid-looking walls to collapse.
Castelo Construction have skilled local craftsmen who can turn any stone house into a home that you can be proud of.
Check out some of our recent projects at www.casteloconstruction.com


